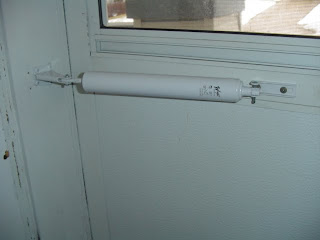AM
Work starts today. I hope to install a closer on the front storm door and a programmable thermostat. I'll start demolition for the purpose of creating task and priority lists. To keep track of things, I'll put up a dry erase board temporarily.
PM
There were lots of surprises, most of them pleasant.
I got the storm door closer installed. The photos are below.

I decided not to get a programmable thermostat yet. The furnace is currently set at 50 degrees, and it's very comfortable in the house for working. I wouldn't want to set the temperature any lower at night, or paint wouldn't dry, etc.
I pulled up carpeting in all the rooms. In the living and dining rooms, the floor is in great shape around the edge, but it has obviously been refinished. In the center of both rooms, the floor is in much rougher shape. We'll have to discuss whether or not to refinish the rest of the floor. Most people would cover the center of the floor with an area rug, so the unfinished area wouldn't show.
The bedroom floors are plank subfloors, as we suspected. In two closets and one bedroom, the subfloor has already been painted, and the floors are in very good shape.
We have some decisions to make about the bathroom. The

big cabinet won't work as a shower. It's right above the stairway, so when I pulled up a board, all I saw was lathe and plaster. That leaves the only place for a shower in the corner where the bathtub is located. To make a shower in which a normal person could stand, we'll have to come into the area by the window, so we either make the window waterproof, or board it up.
I pulled paneling off in the living room, dining room, kitchen, a bedroom, and a bedroom closet. Instead of lead paint, as suspected, I found several layers of wallpaper. In most cases, I'd be disappointed with wallpaper. But I consider wallpaper a bonus in this case. Adhesive used to hold up the paneling is stuck to the wallpaper, rather than the wall, which should make wall repair easier. I took off small test areas of wallpaper in all three places. It looks as if it should come off easily.
I pulled down drywall from the basement ceiling and a bedroom closet. This will make electrical and duct work in the basement and upstairs much easier.
Speaking of the furnace, I found a cold air return in the living room. It was simply covered with carpeting, as we suspected. I also found a heat vent in the kitchen.
The kitchen walls are in great shape. I'm going to pull off all the paneling and repair the plaster.
I also removed most of the living room false ceiling. Around 60 percent of the ceiling is in beautiful shape. Around the north fan, however, there appears to have been a water leak. Still, I'm considering just fixing the plaster, rather than installing drywall.
There's more, but I'll save it for another post.














